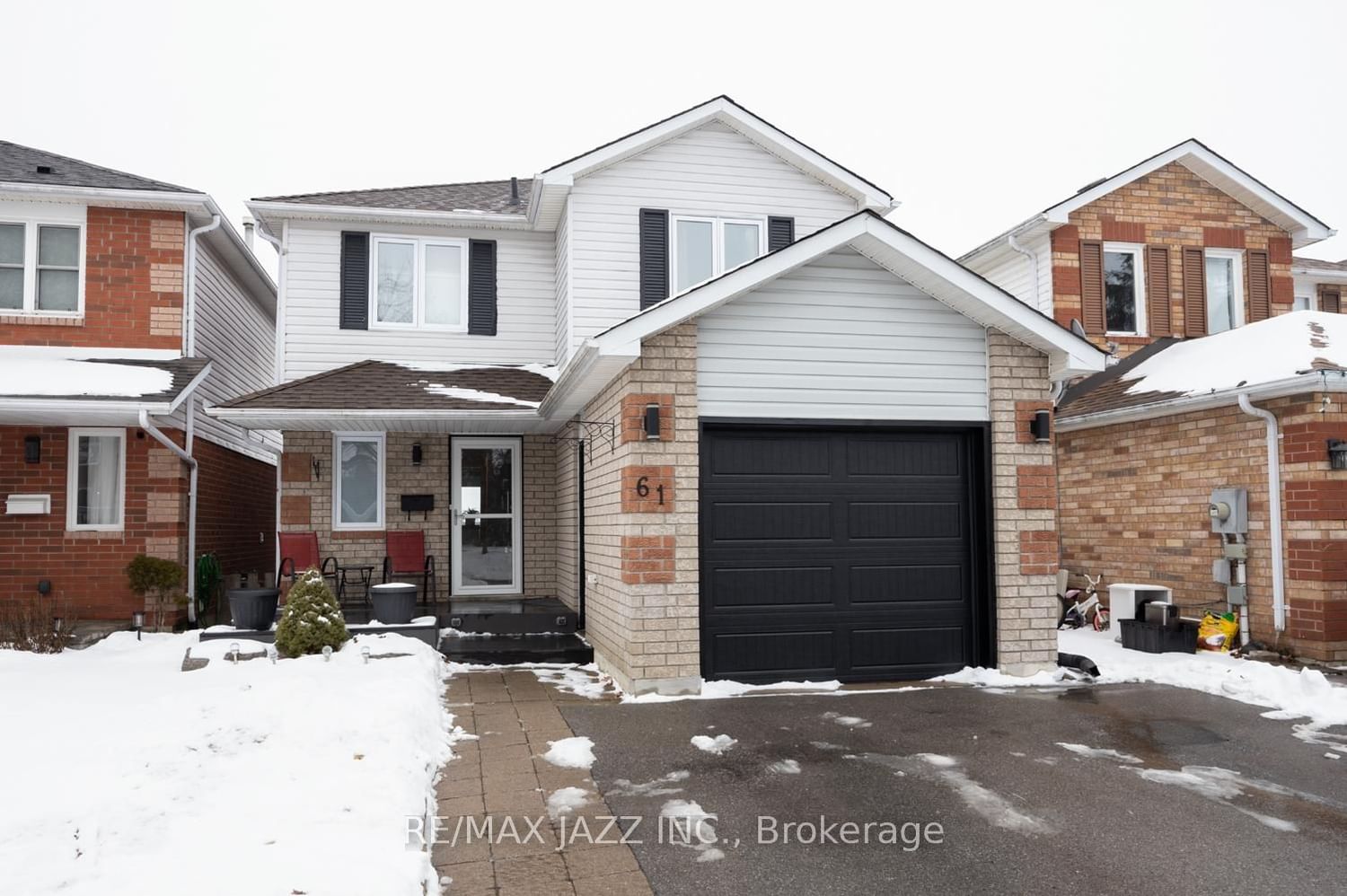$829,900
$***,***
3-Bed
4-Bath
1500-2000 Sq. ft
Listed on 1/25/24
Listed by RE/MAX JAZZ INC.
Updated, 2-Storey Home, Close To Amenities Including Grocery Store, Parks, Schools & More. This Lovely Home Boasts An Open Concept Main Floor Living Space, Ideal For Entertaining Family & Friends. The Main Floor Is Also Carpet-Free. Welcoming Living Room With Built-In Shelving Is Highlighted By The Gas Fireplace With Stone Accent Wall And Live Edge Mantle. Living Room Overlooks The Dining Area With Crown Moulding, Pot Lighting And Large Window Facing the Backyard. Dining Area Is Open To The Updated Kitchen Featuring Center Island Breakfast Bar, Tile Backsplash, Walk-Out To Deck And Laminate Flooring. Spacious Primary Bedroom With Appealing Accent Wall And Stunning, Updated 3 Pc Ensuite. Two Other Good-Sized Bedrooms. Additional Living Space In The Fabulous Finished Walk-Out Basement. Rec Room Contains Pot Lighting, Laminate Flooring, And Bar Area. Basement Also Contains Storage Space And Handy 2 Pc Washroom.
Large Deck And Additional Patio Area Provides Plenty Of Space For Hosting Get-Togethers In The Summer. Unwind In The Hot Tub At The End Of The Day. 2 Sheds For Yard Storage,. Move Right In!
To view this property's sale price history please sign in or register
| List Date | List Price | Last Status | Sold Date | Sold Price | Days on Market |
|---|---|---|---|---|---|
| XXX | XXX | XXX | XXX | XXX | XXX |
| XXX | XXX | XXX | XXX | XXX | XXX |
| XXX | XXX | XXX | XXX | XXX | XXX |
E8022560
Detached, 2-Storey
1500-2000
7
3
4
1
Attached
3
Central Air
Fin W/O, Sep Entrance
N
N
Brick, Vinyl Siding
Forced Air
Y
$3,953.98 (2023)
< .50 Acres
114.83x29.53 (Feet)
